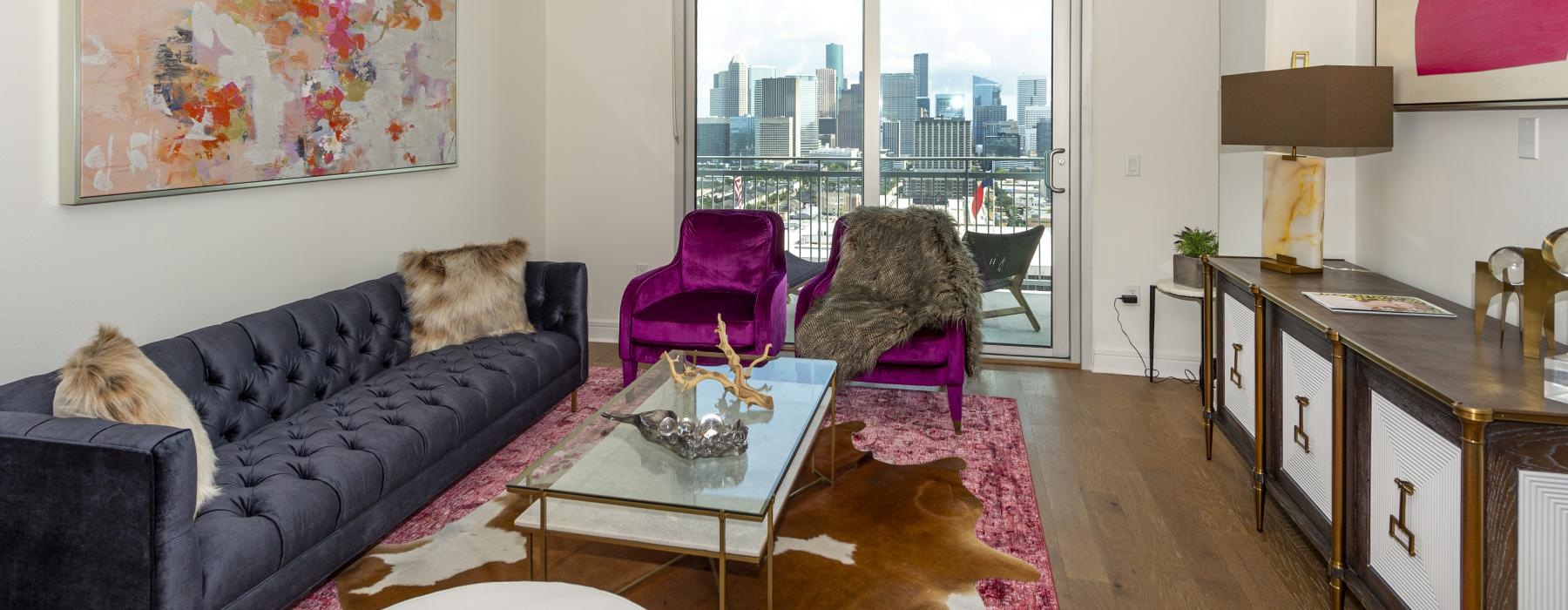1 & 2-BEDROOM APARTMENTS
PLUS
1, 2 & 3-BEDROOM PENTHOUSES
A sophisticated haven for cutting-edge professionals, The Travis offers clean, easy elegance without sacrificing personal style. Search floor plans below.
Cost Clarity
We strive to simplify your budget planning and let you focus on what matters most in your new home. The prices displayed below are the base rent. To budget your reoccurring monthly fixed costs, combine your desired unit's base rent with the Community Essentials and any Custom Add-Ons you choose from the list of potential costs located at the bottom of the page.
Getting Started Made Simple
We’ve compiled a comprehensive list of potential costs you may encounter as a current or future resident. This allows you to easily view your initial and monthly expenses in addition to the base rent of your future home
